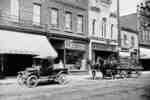Results
- Woodworking and carpentry were therapeutic tools for rehabilitating wounded soldiers at the Military Hospital.Woodworking and carpentry were therapeutic tools for rehabilitating wounded soldiers at the …
- A black and white photograph of a group of cooks, soldiers and ladies, standing outside the kitchen door at the Military Convalescent Hospital.A black and white photograph of a group of cooks, soldiers and …
- A black and white photograph of the Heard family in a taxi in front of the recreation hall at the Military Convalescent Hospital.A black and white photograph of the Heard family in a taxi …
- A black and white photograph of the Military Convalescent Hospital (later known as Ontario Hospital Whitby). This view is looking east, with the men's infirmary at right, and a cottage at left.A black and white photograph of the Military Convalescent Hospital (later known …
- The Military Convalescent Hospital housed wounded soldiers from the First World War from 1917 to 1919.The Military Convalescent Hospital housed wounded soldiers from the First World War …
- The Military Convalescent Hospital housed soldiers wounded in the First World War, from 1917 to 1919.The Military Convalescent Hospital housed soldiers wounded in the First World War, …
- The infirmaries were built in 1916 and demolished about 2005-2006.The infirmaries were built in 1916 and demolished about 2005-2006.
- This was one of about twenty cottages built at the hospital between 1913 and 1916. This cottage was used as a vocational school during the military period from 1917-1919 for rehabilitating soldiers fThis was one of about twenty cottages built at the hospital between …
- This is a view from Kingston Road (also known as Dundas Street) looking east from a point just west of Brock Street. At right are the Dominion Bank and the post office. At left is the Standard Bank.This is a view from Kingston Road (also known as Dundas Street) …
- This is a general view of Brock Street with automobiles along the right side of the road.This is a general view of Brock Street with automobiles along the …
- The Royal Hotel was located at 171 Brock Street North. It was designed by Toronto architect Henry Langley and was built in 1873.The Royal Hotel was located at 171 Brock Street North. It was …
- A black and white photograph of the stores on the west side of Brock Street north of Colborne Street. At the far left is A.P. Wright shop. Beside that is Bolton's Restaurant. In the foreground are anA black and white photograph of the stores on the west side …
- A black and white photograph of Brock Street looking south from Elm Street in Downtown Whitby. Buildings can be seen and a car is parked at the left side of the image.A black and white photograph of Brock Street looking south from Elm …
- The Coca Cola advertisement is on Hewis Block. This is a view of Brock Street looking south from the Royal Hotel.The Coca Cola advertisement is on Hewis Block. This is a view …
- This is a view looking along the east side of Brock Street about midway in the block north of Colborne Street, as far south as the King Brothers’ Tannery at Brock and Dunlop Streets. At centre is theThis is a view looking along the east side of Brock Street …
- The Ashburn School was located at 780 Myrtle Road West. It was built about 1861 on the north side of the 9th Concession of Whitby Township west of Ashburn Road. It was built by a stone mason named PeThe Ashburn School was located at 780 Myrtle Road West. It was …
- The referendum was probably a local option liquor plebiscite.The referendum was probably a local option liquor plebiscite.
- The Ashburn School was located at 780 Myrtle Road West. It was built about 1861 on the north side of the 9th Concession of Whitby Township west of Ashburn Road. It was built by a stone mason named PeThe Ashburn School was located at 780 Myrtle Road West. It was …
- Brooklin Public School was located at 72 Winchester Road East on the north side of the road. It was built around 1880 and demolished in 1923.Brooklin Public School was located at 72 Winchester Road East on the …
- The blanket factory was one of three main industries in Whitby during the early 20th century. Whitby’s main industries at this time were a buckle factory; blanket factory and tannery. The blanket facThe blanket factory was one of three main industries in Whitby during …




























