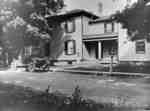Results
- This brick house is located on the west side of Centre Street North, between John and Walnut Streets (306 Centre Street North). It was called Blair Athol by the Erskine family when they lived there fThis brick house is located on the west side of Centre Street …
- This house at 210 Trent Street West, was the home of John Tait Mathison, a marble and granite tombstone maker. The house is on the north side of Trent Street between Byron and Centre Streets. The litThis house at 210 Trent Street West, was the home of John …
- This frame house was located on the north-east corner of Green and Dunlop Streets (at 225 Green Street). It was demolished in 1977. Mr. Walters operated a dry goods store in Whitby from 1887 until hiThis frame house was located on the north-east corner of Green and …
- The hospital was a convalescent home for First World War soldiers from 1917 to 1919. There were two annex buildings at the hospital and they were located at the northern limit of the hospital complexThe hospital was a convalescent home for First World War soldiers from …
- This building was constructed in 1916.This building was constructed in 1916.
- This railway was built to bring visitors to the hospital when it was used by the Military from 1917 to 1919.This railway was built to bring visitors to the hospital when it …
- This railway was built to bring visitors to the hospital when it was first used by the Military from 1917 to 1919.This railway was built to bring visitors to the hospital when it …
- The bowling alley was built for the Military Convalescent Hospital in 1917.The bowling alley was built for the Military Convalescent Hospital in 1917.
- This view is looking north-west from the roof of the men's infirmary.This view is looking north-west from the roof of the men's infirmary.
- A black and white photograph of the recreation hall (at left) and the dining hall (at right). A military band is right of the automobile.A black and white photograph of the recreation hall (at left) and …
- A black and white photograph of the staff at the Military Convalescent Hospital. Back Row: Unidentified, Unidentified, Unidentified, Wilfred Crawforth, Unidentified. Front Row: Unidentified, UnidentiA black and white photograph of the staff at the Military Convalescent …
- The recreation hall was built in 1917 specifically for the use of the military when soldiers were recuperating at the hospital from 1917 to 1919. A canteen and a bowling alley were located in the basThe recreation hall was built in 1917 specifically for the use of …
- This was one of about twenty cottages built at the hospital between 1913 and 1916.This was one of about twenty cottages built at the hospital between …
- Later this building became the women's infirmary at the Military Convalescent Hospital.Later this building became the women's infirmary at the Military Convalescent Hospital.
- This view shows the cottages after sodding and landscaping were completed.This view shows the cottages after sodding and landscaping were completed.
- The recreation hall was built in 1917.The recreation hall was built in 1917.
- The motor mechanic shop was established at the military convalescent hospital as therapy for the soldiers during the period of 1917 to 1919.The motor mechanic shop was established at the military convalescent hospital as …
- This hospital was a military facility from 1917 to 1919.This hospital was a military facility from 1917 to 1919.
- The recreation hall was built in 1917.The recreation hall was built in 1917.
- This picture was probably taken in the winter of 1918, as there is snow on the ground. The recreation hall was built in 1917.This picture was probably taken in the winter of 1918, as there …




























