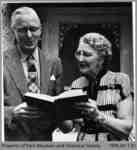Workman's House Blueprints 28 and 30 Willow Street
Description
- Media Type
- Image
- Item Type
- Photographs
- Description
- This is a photograph of the Workman's House blueprints for the address 28 and 30 Willow Street. The semi-attached Workman's houses were built in 1916 by John Penman for workers at the Penman's Mill.
The blueprints are labeled as follows:
1. Front Elevation
2. Typical End Elevation
3. Basement Plan
4. Ground Floor Plan
5. Second Floor Plan
The floor plans have a 1/4 scale.
- Date of Publication
- 1916
- Subject(s)
- Local identifier
- 2016PM008
- Language of Item
- English
- Geographic Coverage
-
-
Ontario, Canada
Latitude: 43.2 Longitude: -80.38333
-
- Donor
- Provided by the Paris Museum and Historical Society.
- Creative Commons licence
 [more details]
[more details]- Copyright Statement
- Public domain: Copyright has expired according to Canadian law. No restrictions on use.
- Recommended Citation
- Workman's House Blueprints, 1916. Paris Museum and Historical Society, Photograph No. 2016PM008.
- Location of Original
- Paris Museum and Historical Society.
- Terms of Use
- For research purposes only.
- Contact
- Paris Museum and Historical SocietyEmail:info@theparismuseum.com
Website:
Agency street/mail address:Paris Museum and Historical Society
51 William Street, Paris, ON
N3L 1N4
(519) 442-9295





